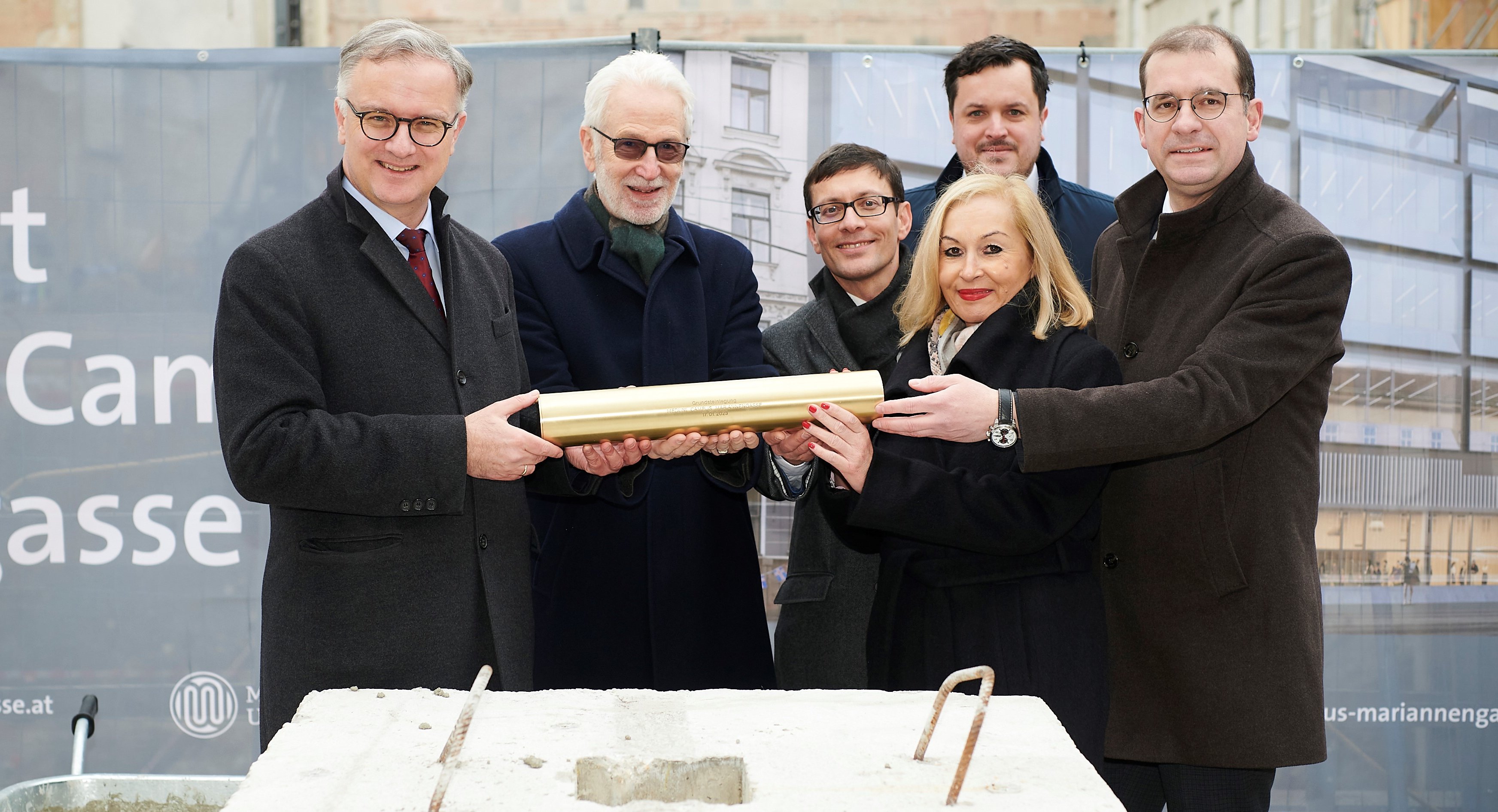
(Vienna, 17th January 2023). Today, representatives of the Ministry of Science, the Medical University of Vienna, and the Bundesimmobiliengesellschaft (federal property company) laid the symbolic foundation stone for the MedUni Campus Mariannengasse in Vienna’s 9th district. Science Minister Martin Polaschek, the MedUni Wien Rector Markus Müller, and BIG-CEO Hans-Peter Weiss emphasised the importance of the large construction project which should secure the future, and continuation, of the highest-level medical research and teaching in Vienna. Hitherto scattered pre-clinical facilities will be concentrated in an area of around 35,000 sq.m. at the new site, and state-of-the-art teaching facilities will also be created.
“A functioning infrastructure is an essential basis for scientific excellence in higher education, but first and foremost in medicine. My stated objective is to create the best possible framework conditions in the areas of research and teaching. The new campus of the Medizinische Universität Wien (Medical University of Vienna) in the Mariannengasse in the heart of Vienna will play a central role in this by creating optimum and modern infrastructures for students and teachers. Due to the closer proximity to the AKH area, and the new high-tech working and training environment, patients will also benefit from this – I am, of course, particularly pleased about this”, Martin Polaschek, the Federal Minister for Education, Science and Research, said about this major construction project.
“With the MedUni Campus Mariannengasse, we are creating the framework conditions for top-level medical research and for training the doctors of tomorrow. The combination of old buildings and contemporary architecture creates a modern campus ensemble in the middle of a densely built-up urban area. At the same time, the preservation and use of historical buildings conserves resources and can thus be seen as climate-protection in action”, said Hans-Peter Weiss, CEO of the Bundesimmobiliengesellschaft (federal property company) which is constructing the campus in its capacity as the property-owner and developer.
“With the MedUni Campus Mariannengasse, we are realising the objective of a spatially-integrated pre-clinical campus with the AKH campus. The close proximity will further strengthen the personal interaction between different disciplines and will mean that findings from fundamental research can flow even more quickly into clinical application and the education of the younger generation”, explains the Rector of MedUni Wien, Markus Müller. “Furthermore, with concentrating the disciplines at the MedUni Campus Mariannengasse from 2027, we expect to further increase the efficiency and scientific output for the MedUni Wien“, assures Müller.
“The architectural planning of the ultra-modern infrastructure for research and teaching was carried out with special attention being given to networking and the interaction between different, hitherto spatially-separated research areas. Excellent conditions for research and teaching at the highest international level are now being created here. In this way, we are ensuring that we will continue to strengthen our position as a leading medical training institution and research facility in the future, too“.
About the MedUni Campus Mariannengasse
The ensemble of existing historical buildings, which are being preserved and renovated, and a new building will create a state-of-the-art campus for medical research and teaching in the immediate vicinity of the existing MedUni Wien sites in Vienna’s 9th district. The architectural calling-card for the campus is a 70-metre-long structured façade with identity-bestowing, large-scale glass elements along Spitalgasse which reflect the urban context.
The MedUni Campus Mariannengasse is divided into general, teaching and research areas. Three large lecture halls are situated on the ground-floor of the main building, with further seminar and practice rooms on the first and second-floors. In addition, there are recreation areas and learning-zones for the students. The research areas are situated on the third to seventh floors. As a link between old and new, the cafeteria is located on the ground-floor of the listed building. A public thoroughfare will be created across the campus from the Spitalgasse (old AKH) in the direction of the Lazarettgasse (AKH Wien/Vienna). The general planner is a working-group from Delugan Meissl Associated Architects and Architektur Consult.
Hitherto scattered pre-clinical facilities will be brought together in the 35,000 sq.m. of useable space and connected with a modern infrastructure for teaching. Thus, around 750 scientists from the Centres for Physiology and Pharmacology; for Anatomy and Cell Biology; for Pathobiochemistry and Genetics; for Medical Physics and Biomedical Engineering, as well as the Institute for Cancer Research, will move from their previous workplaces to the new campus. About 2,000 students will study their courses, learn and spend time there.
Schedule
Construction completion: 2026
Investment
The original investment volume is 340 million euros, including the initial equipment and furnishings; the exorbitant increase in construction costs and high inflation have led to additional costs of approx. 55 million euros which are being covered by a budget increase from the Ministry of Science.