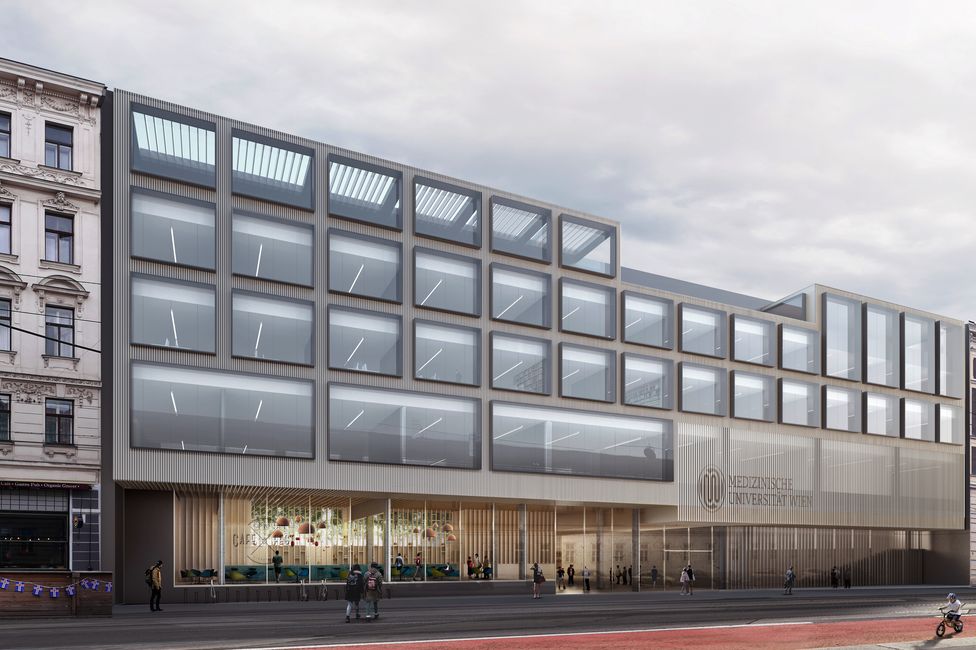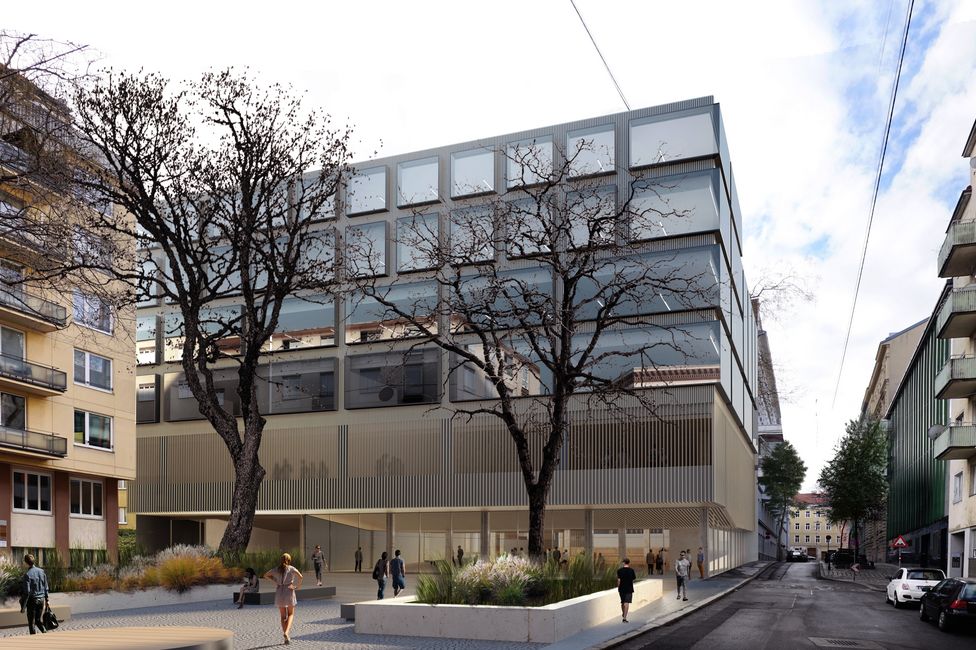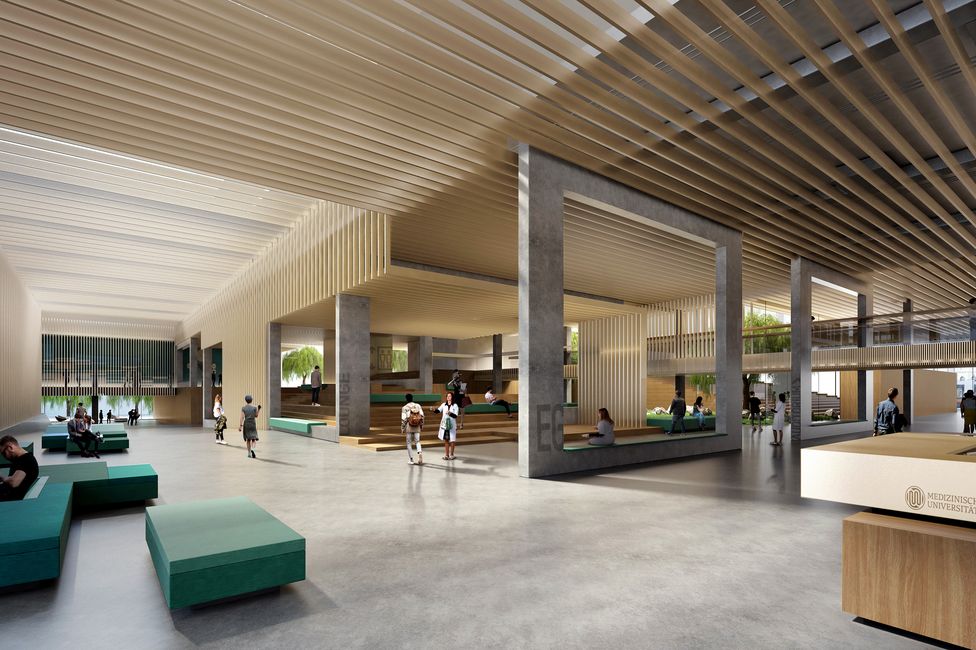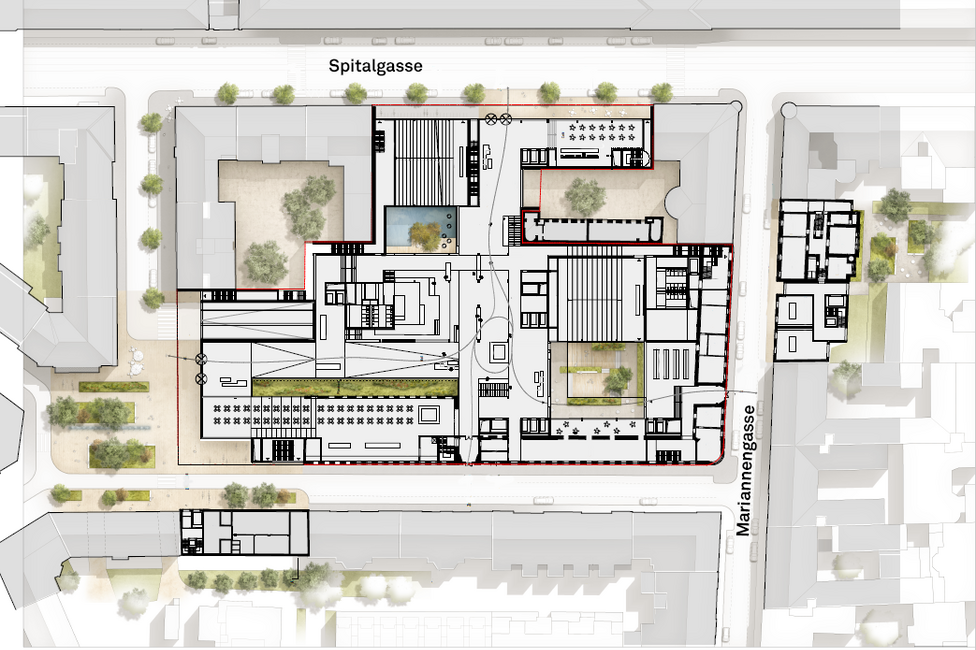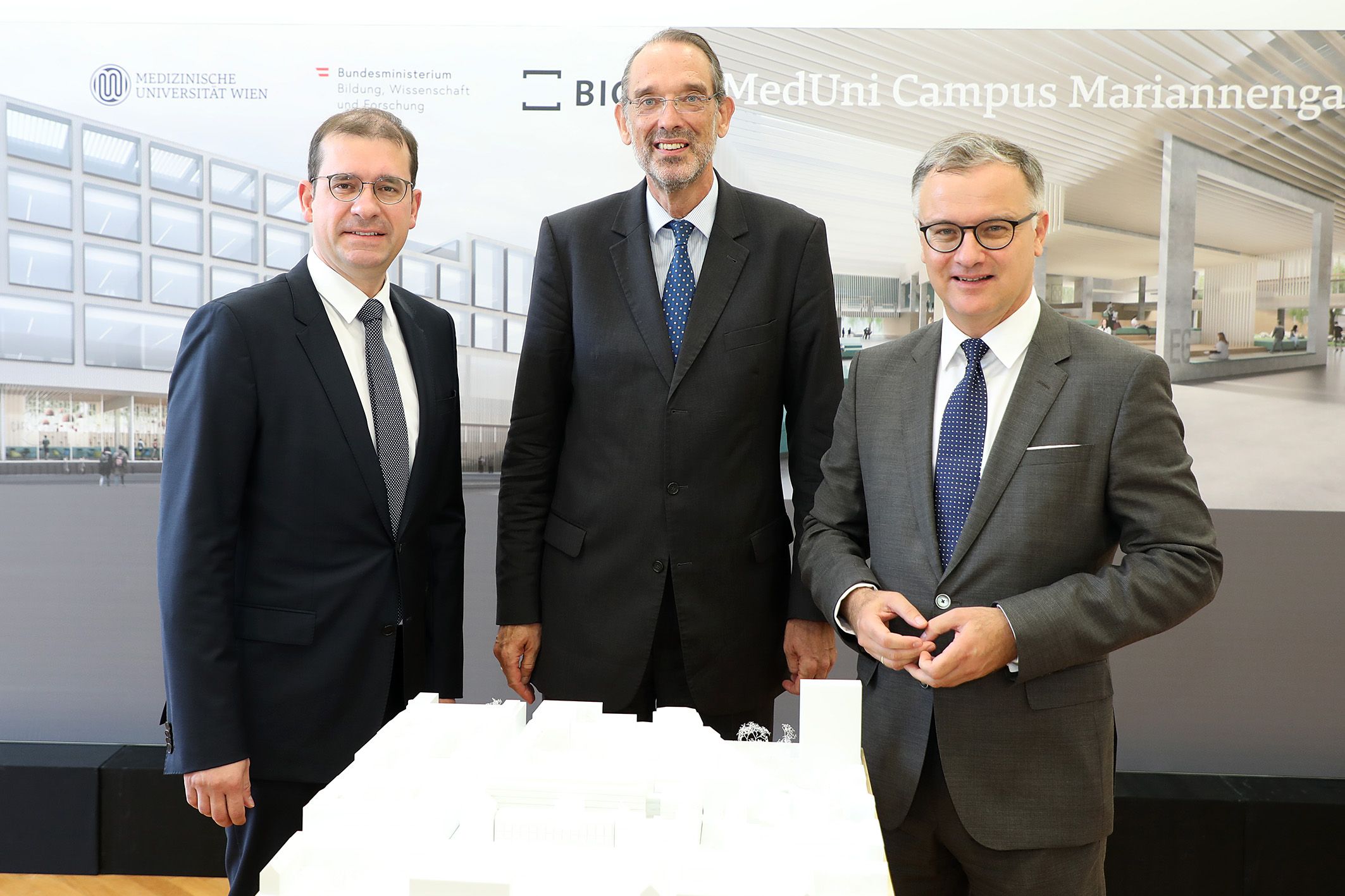
(Vienna, 06 September 2018) The Austrian Ministry of Education, Science and Research (BMBWF), Bundesimmobiliengesellschaft (BIG) and the Medical University of Vienna (MedUni Vienna) plan to consolidate large parts of the preclinical facilities of MedUni Vienna, so that they are all together on 35,000 m2 of floor space on the MedUni Mariannengasse Campus by the 2025/26 winter semester. Around €340 million are being invested in the construction, installation and fitting out of the new site, which is right next to the clinical research and patient care facilities on the MedUni General Hospital Campus. This will provide a new high-tech working environment for a total of 744 scientists. It is hoped that this pooling of resources within one centre of excellence for basic research and teaching in direct proximity to MedUni Vienna's medical departments will make better use of synergies and infrastructure, so that patients can benefit from basic research even more quickly.
The outcome of the EU-wide architectural competition for the construction project was recently decided: the bidding consortium Delugan Meissl Associates Architects and ArchitekturConsult from Vienna emerged victorious from a total of 28 submitted schemes and will now start planning the new Mariannengasse MedCampus in the 9th District, based on the winning design. This was announced today at a press conference in Vienna.
Construction starts at the end of 2020 – to be commissioned in Autumn 2025
"Excellent infrastructure forms the essential basis for universities to provide outstanding education and research services. My clear goal is therefore to create the best possible research and teaching conditions for our universities, so that our students and lecturers can flourish. We are investing around €340 million in building, installing and equipping an area of 35,000 m² on the Medical University of Vienna’s Mariannengasse site. This will allow around 740 scientists to benefit from the future high-tech working environment at the medical university, which will, in turn, directly benefit patients”, says Science Minister Faßmann.
"Building work is scheduled to start at the end of 2020. If everything goes to plan, the new MedUni Mariannengasse Campus will start operating in the 2025/26 winter semester. This new MedUni Campus will provide the necessary space for top-class research and innovation. The MedUni Mariannengasse Campus will be one of Austria's largest university construction projects and, together with the new buildings on the Vienna University of Economics and Business campus and the medical campus in Graz, it is one of the highlights of our university portfolio," says Hans-Peter Weiss, Managing Director of Bundesimmobiliengesellschaft.
"Our aim is to enable patients to benefit as quickly as possible from the results of basic research. By spatially linking our preclinical facilities and our medical departments for the first time in our history, we are taking a significant step towards achieving this," stresses Markus Müller, Rector of MedUni Vienna. "The concept for the new MedUni Mariannengasse Campus not only meets the requirements of a modern research facility but also those of an internationally renowned educational institution. Strengthening the infrastructure of the research location will help to assure MedUni Vienna's status as a global driver of innovation in the field of medical research and in the training of doctors well into the future."
High degree of flexibility and variability
The winning project was chosen by a jury made up of representatives from the BMBWF, MedUni Vienna, BIG, the City of Vienna and the Austrian Chamber of Architects and Civil Engineers. Jury chairman Elsa Prochazka (Austrian Chamber of Architects and Civil Engineers and BIG Architectural Advisory Board) justified their decision as follows: "The public facilities on the ground floor along Spitalgasse with cafe and the refectory located on the corner of Höfergasse/Rummelhardtgasse create an inviting setting for the campus. This adds value to the quarter as a whole. The route into the interior of the building [...] links Spitalgasse to the square on Rummelhardtgasse in an exemplary fashion. At the same time, the design makes it easy to orient oneself, despite the complex footprint. […] The idea of creating a central wing that is able to respond optimally to the requirements of laboratory use and houses most of the necessary laboratory space is both unique and very impressive. This solution not only meets spatial and functional needs but also offers a high degree of flexibility and variability for future changes of use, which are an intrinsic feature of universities.
744 scientists will have a high-tech working environment, 2,000 students a day will benefit from a state-of-the-art learning environment
Preclinical facilities that are currently scattered around different locations will be brought together on a floor area of approximately 35,000 m2. A total of 744 scientists from the Centers for Physiology and Pharmacology, Anatomy and Cell Biology, Pathobiochemistry and Genetics, Medical Physics and Biomedical Engineering and the Institute of Cancer Research will move from their current workplaces onto the new campus. This will not only solve the current space problem but will also provide them with a state-of-the-art working environment. Moreover, more than 2,000 students a day will benefit from a state-of-the-art learning environment adapted to future teaching and learning requirements – with flexible classroom designs, laboratories and skills lab for the next generations of medical students and PhD students, as well as areas for interdisciplinary networking and a centralised research infrastructure.The latter will also include the very latest equipment, for example for mass spectrometry (method for measuring the mass of atoms and molecules), DNA cytometry (method for early diagnosis of malignant tumours by measuring the amount of hereditary material in their cells) and scanning electron microscopy.
New hall serves as link
The new campus will occupy the site of the former Wien Energie premises between Mariannengasse, Höfergasse, Rummelhardtgasse and Spitalgasse and comprise several houses, some of which are listed. In order to link up the complex of buildings between Spitalgasse in the east and Höfergasse in the west, the architects' winning design provides a central hall on the ground floor, running between the block of houses on Spitalgasse, a central wing and the buildings on Höfergasse. The new hall or aula provides a central space and a route through the different parts of the building. In order to compensate for the different street levels of the buildings, the hall will have terraces, seat-steps and ramps, which can also be used as "furniture" for informal discussions, for working or for relaxing.
"Robust materials such as terrazzo for the floors and exposed concrete for the support structure will be counterbalanced by warm wood for the ceiling strips and on the floor of the lounge areas, combined with the colourful, textile surfaces of the seating. The interplay between daylight, artificial light and the green of the interior courtyards will create varied and diverse spaces and atmospheres," say Delugan Meissl Associates Architects and ArchitekturConsult, describing the interior design of the hall.
From the hall, lecturers and students can directly access the central teaching and learning areas on the ground floor and the first floor. In addition, it is planned to provide a cafeteria on Spitalgasse and a refectory on Höfergasse. MedUni Vienna's institutes and centres will be housed on the upper floors, including their seminar rooms, laboratories, training areas and offices. The two basement floors will house an underground car park, storage, technical, archiving and delivery areas, as well as the dissection rooms. In order to promote interdisciplinary learning and research, all floors of the three main buildings will be directly linked between Höfergasse and Spitalgasse.
Imposing external appearance
In addition to the extensive work in the interior of the buildings, a lot of work will also be done on the external appearance of the campus at two places on the street-facing side. Two main entrances will be provided on Spitalgasse and Rummelhardtgasse. The ground floor areas will be largely glazed and decorated with delicate glass fibre concrete strips. The facades of the upper floors will be made from prefabricated, light-coloured glass fibre concrete panels with fine, lamellar relief. Large windows will allow a lot of daylight into the interior. Double glazing units with intermediate UV protection will help to combat the risk of overheating.
In addition, the interior courtyards will be a unique feature of the campus, ensuring adequate lighting of the internal parts of the building with the hall and making it easier to find one's way around the area.
Sustainable use guaranteed
In order to ensure that the new MedUni Campus is sustainable to use, hot water will be provided by heating pumps and geothermal heat, rainwater will be used for watering the outdoor areas and there will be an option for installing solar panels on the roofs. A pleasant indoor climate will be created by underfloor heating, cooling (by means of fan coils, chilled ceilings or chilled beams via geothermal probes) and the ability to open all windows manually for ventilation. The campus will also be equipped with an uninterruptible power supply unit. The laboratories are directly supplied with medical gases from the technical rooms and the installations are run underneath the ceilings to allow easy change-of-use at a later date.
![[ ► YouTube ] Der Campus Mariannengasse als Modell [ ► YouTube ] Der Campus Mariannengasse als Modell](/web/fileadmin/content/mariannengasse/pictures/cm_vid_thumb.png)
After activation, data will be sent to YouTube. Further information here: Data protection
