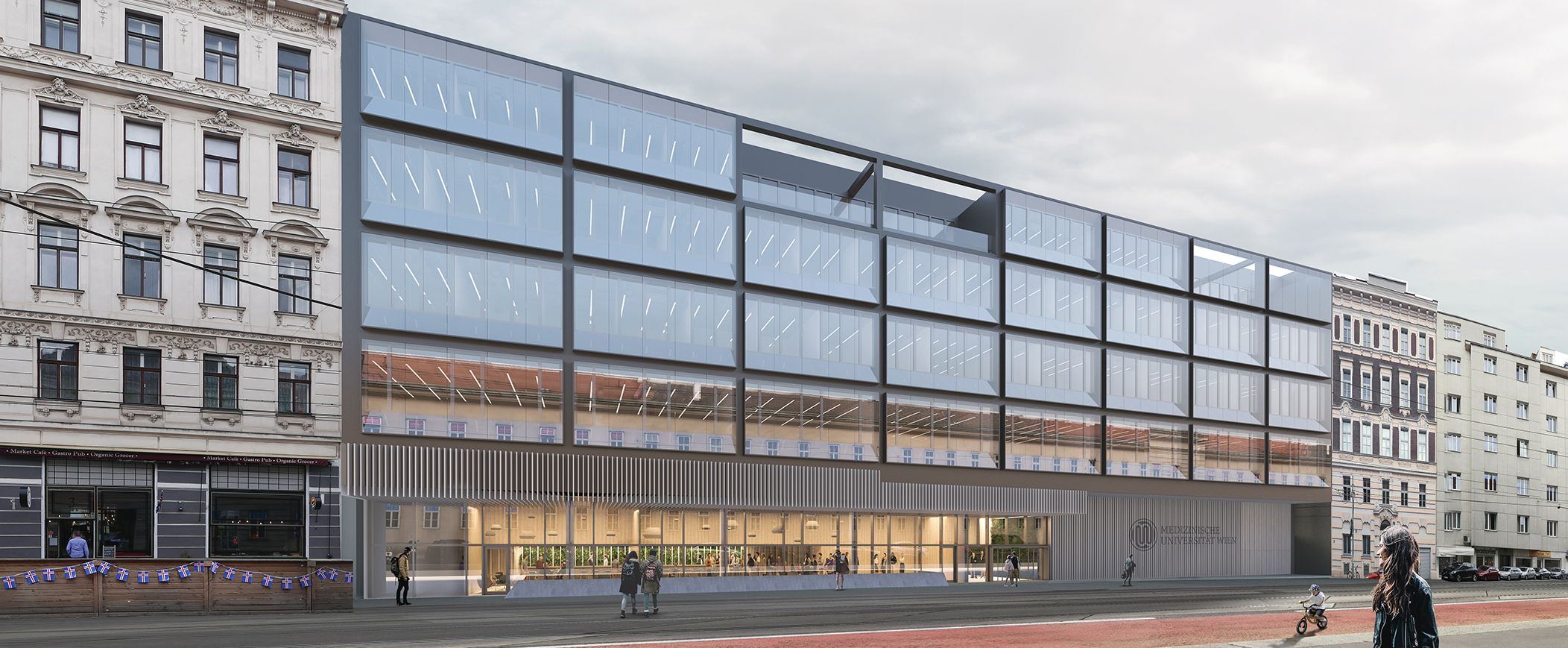
(Vienna, 10 March 2021) The MedUni Campus Mariannengasse is being built on the site of the former Wien Energie headquarters in Vienna Alsergrund. It will cover an area of around 35.000 m², providing space for 2,000 medical students and 750 MedUni Vienna employees. The new campus is directly adjacent to the existing Medical University of Vienna sites and will bring their preclinical institutes together in one place. The buildings of the MedUni Campus Mariannengasse will create an ensemble of existing historic buildings, which will be preserved and renovated, and a new building designed by Delugan Meissl, which will be built on approximately 70 m extending along Spitalgasse. The Campus is scheduled for completion in 2025. The investment costs involved are around €340 million. A consortium comprising Delugan Meissl Associated Architects and Architektur Consult is responsible for general planning.
Hans-Peter Weiss is CEO of Bundesimmobiliengesellschaft, which is building the campus in the capacity of property owner and developer: "This new MedUni Campus Mariannengasse will enable us to create the necessary space for top-class research and teaching. The combination of old buildings and modern architecture will produce a unique ensemble in the very heart of the city, creating the ideal conditions for the doctors of tomorrow, both in terms of the building itself and the atmosphere it creates. At the same time, the preservation and utilisation of existing historic resources combines the concepts of protecting historic buildings and protecting the climate. The rooms for the new campus are designed so that their size and function can be altered as required. This enables us to respond rapidly to changes in university life."
"Our overriding aim is to enable patients to benefit as quickly as possible from basic research. By bringing all our resources together on the MedUni Campus Mariannengasse, we will be much closer to achieving our goal by 2025," explains MedUni Vienne Rector Markus Müller. "For one thing, researchers will be gathered together in one location and can easily communicate with each other across disciplines, and for another, we will have a spatially integrated university campus combining the preclinical areas with University Hospital Vienna." It will also provide new, ultra-modern infrastructure for integrated research and teaching to promote scientific interaction. All in all, this will create excellent conditions for first-rate research, teaching and innovation."
Science Minister Heinz Faßmann says: "A smoothly functioning infrastructure is the basis for scientific excellence in the university sector. My declared goal has always been to provide the best possible background conditions in the areas of research and education. The new Medical University of Vienna campus in Mariannengasse will play a major role in this by creating an ideal working and learning environment for teachers and students alike. However, in parallel, patients will also benefit from the new high-tech working environment at MedUni Vienna, which is particularly pleasing."
The calling card of MedUni Campus Mariannengasse will be the glass façade of the new building along Spitalgasse, which makes many references to the adjacent façades dating from the Gründerzeit. It reflects the typical three-way split into base, first floor and main façade and carries forward the architectural dividing elements from the Gründerzeit – but reinterpreted. Another defining architectural feature of the new campus is the public ground floor area with the central foyer that extends over three storeys. The recessed transparent base anchors the public ground floor area with the main entrance into the urban landscape. The second, likewise easy-access, main entrance is located around the corner towards the General Hospital, thus creating a public thoroughfare between Spitalgasse and Lazarettgasse.
The campus is divided into general areas, teaching areas and research areas, depending upon its function. The lower floors house the lecture theatres and seminar rooms for students. The base of the main building houses three large lecture theatres, which each have a strong visual connection to the inner courtyards, which supply them with daylight. Additional seminar and training rooms will be located on the first and second floors. These are arranged in both the old and new parts of the building. In addition to this, there will be informal communal areas and learning zones for the students. The research areas are housed on the 2nd to 7th floors. Because of the central position and attractive architecture, the refectory is located on the ground floor of the old, listed building, forming the link between old and new in this building project.
The atmosphere that is created is one of an open campus with four courtyards that provide natural daylight in the interior of the ensemble. MedUni Campus Mariannengasse will combine ultra-modern infrastructure for world-class teaching and research with an inspirational learning and working environment. The lower floors are open and communicating and the foyer creates an urban landscape inside the building that pays homage to the urban style of the 9th district.