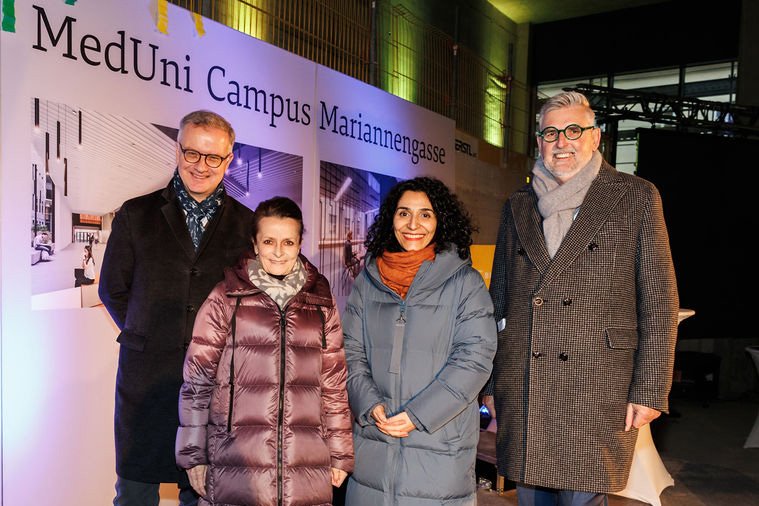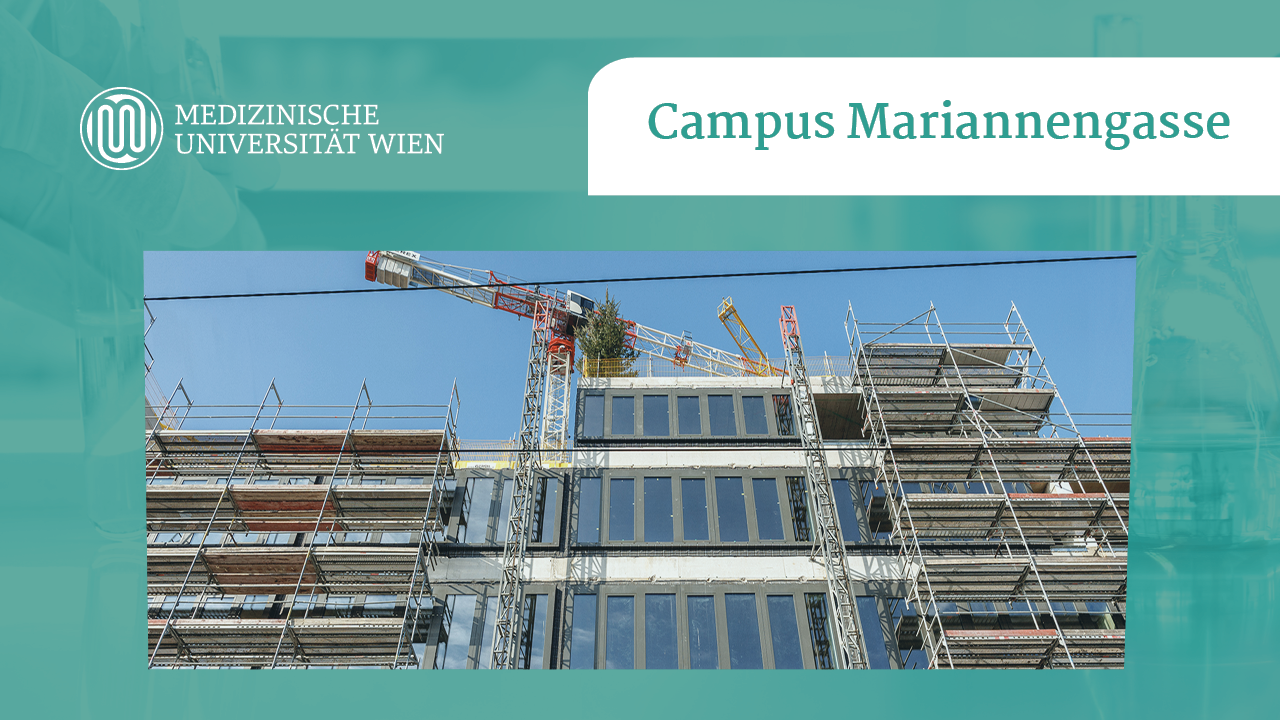
(Vienna, 14-02-2025) The topping-out ceremony has taken place on the construction site of MedUni Vienna's future Mariannengasse Campus. Once completed, the major city centre construction project will be a state-of-the-art location for medical research and teaching.
Bundesimmobiliengesellschaft is building a climate-friendly university campus for the Medical University of Vienna in Vienna's 9th district for around 2,000 students and 750 employees. On a usable area of around 35,000 m², previously scattered preclinical facilities of MedUni Vienna will be bundled at the new location and state-of-the-art premises for teaching and research will be created.
Yesterday afternoon, the topping-out ceremony for the main construction area (components 1-4) was celebrated together with MedUni Vienna and the responsible construction companies. The topping-out ceremony for components 5 and 6 took place at the beginning of last year. The Managing Director of Bundesimmobiliengesellschaft, Christine Dornaus, and the Rector of MedUni Vienna, Markus Müller, presented the traditional symbolic topping-out money to the construction companies, Gerstl Bau, Porr and Strabag.
"A functioning infrastructure is an essential basis for top scientific performance in the university sector, especially in medicine. My declared aim is to create the best possible framework conditions in the areas of research and teaching. The new campus of the Medical University of Vienna in Mariannengasse in the heart of Vienna will play a central role in this by creating optimal and modern infrastructure for students and teaching staff. The federal government's investment in this is worthwhile in every respect. The closer proximity to the AKH site and the new high-tech working and training environment will also benefit patients, which of course makes me particularly happy," says Martin Polaschek, Federal Minister of Education, Science and Research, about the major construction project.
"With the MedUni Vienna Campus Mariannengasse, we are building a location that will ensure the top level of medical research and teaching in Vienna in the future, as well as a modern training centre for future doctors. In a densely built-up urban area, a modern campus ensemble is being created in a combination of listed old buildings and contemporary architecture. As a federal property company, we are allowed to shape this future architectural heritage and lead it into the future. My special respect goes to the construction workers for their tireless efforts on this particularly challenging, inner-city construction site," says BIG Managing Director Christine Dornaus.
"With the MedUni Campus Mariannengasse, we are realising our goal of an integrated preclinical campus close to the MedUni Campus AKH. This proximity strengthens interdisciplinary exchange and accelerates the transfer of findings from basic research to clinical practice and training," explains MedUni Vienna Rector Markus Müller. "By pooling resources, we also expect greater efficiency and increased scientific output for MedUni Vienna. The architectural design of the ultra-modern infrastructure was specifically geared towards linking previously separate research areas more closely and promoting collaboration. In this way, we are creating optimal conditions for research and teaching at the highest international level and securing our leading position in medical education and research in the long term. My special thanks go to the construction companies involved and all the builders who are realising this pioneering project with their dedication and expertise."
About the MedUni Mariannengasse Campus
With the ensemble of historic existing buildings, which are being preserved and renovated, and a new building, a state-of-the-art campus for medical research and teaching is being created in the 9th district of Vienna in the immediate vicinity of MedUni Vienna's existing sites. The architectural calling card for the campus is a 70-metre-long structured façade with identity-forming large glass elements along Spitalgasse that blends into the urban context.
Three large lecture theatres are located in the base area of the main building, with further seminar and practice rooms on the first and second floors. There are also common areas and study zones for students. The research areas are located on the third to seventh floors. As a link between old and new, the canteen is located on the ground floor of the existing listed building. A public thoroughfare will be created across the campus from Spitalgasse (Altes AKH) in the direction of Lazarettgasse (University Hospital Vienna). The general planner is a consortium consisting of Delugan Meissl Associated Architects and Architektur Consult.
The 35,000 square metres of floor space will bring together MedUni Vienna's previously scattered preclinical facilities and combine them with modern teaching infrastructure. Around 750 employees from the Centers for Physiology and Pharmacology, for Anatomy and Cell Biology, for Pathobiochemistry and Genetics, for Medical Physics and Biomedical Engineering and the Center Cancer Research will move from their previous workplaces to the new campus. Around 2,000 students will attend courses, study and spend time there.
Facts & figures about the major construction project:
Usable floor space: 35,000 m²
At peak times, almost 500 construction workers were on site at the same time
Over 40 construction/finishing/building services trades are commissioned until completion
Start of university operations: winter semester 2027/2028
A Wien Energie district cooling centre is also being built on the MedUni Vienna Mariannengasse campus, which will supply the entire campus and neighbouring areas with sustainable district cooling. Heating is provided by district heating, which is partly generated from the waste heat from the district cooling centre.

After activation, data will be sent to YouTube. Further information here: Data protection